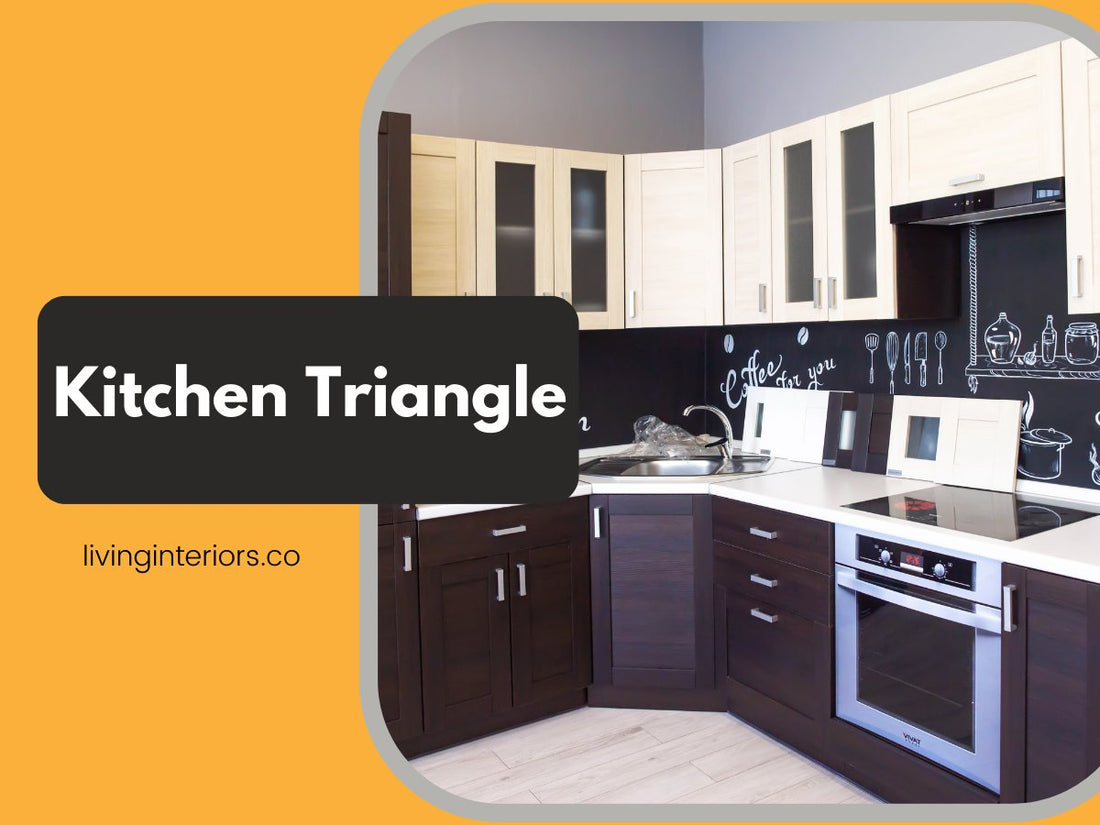Introduction
In today's fast-paced world, where time is of the essence, a well-designed and efficient kitchen is a game-changer. The concept of the kitchen triangle has long been considered a fundamental principle in kitchen design, ensuring a smooth workflow between the three essential workstations: the sink, stove, and refrigerator. At [Your Company Name], we understand the importance of optimizing your kitchen layout to enhance functionality, productivity, and overall satisfaction. In this comprehensive guide, we will delve into the intricacies of the kitchen triangle and provide expert advice on how to achieve the perfect balance for your culinary haven.
Understanding the Kitchen Triangle
The kitchen triangle is a concept that focuses on positioning the three primary workstations in a triangular arrangement, allowing for easy movement and reducing unnecessary steps. When properly executed, the kitchen triangle maximizes efficiency by minimizing the distance between the sink, stove, and refrigerator, the three most frequently used areas in any kitchen. This configuration streamlines the cooking process, enabling seamless transitions between tasks and minimizing the time and effort spent in the kitchen.
Planning Your Kitchen Triangle
1. Assessing Your Space and Workflow
Before embarking on designing or remodeling your kitchen, it is crucial to evaluate the available space and consider your specific workflow needs. Take precise measurements of your kitchen area and identify potential obstacles such as doors, windows, or structural elements that may affect the placement of your workstations.
2. Designing the Ideal Triangle
To create an efficient kitchen triangle, keep the following guidelines in mind:
a. Distance between Workstations
The sum of the distances between the sink, stove, and refrigerator should ideally fall within the range of 12 to 26 feet. This range strikes a balance between convenience and efficiency, allowing for swift movement without excessive walking.
b. Avoiding Traffic Flow
Ensure that the kitchen triangle is free from excessive traffic flow to prevent disruptions during cooking. Minimize the interference caused by individuals passing through the kitchen by carefully planning the layout and considering alternative pathways if necessary.
c. Clear Pathways and Safety
Keep pathways within the kitchen triangle clear and unobstructed to facilitate seamless movement. This not only enhances efficiency but also ensures safety during food preparation and cooking.
3. Customizing for Your Needs
While the traditional kitchen triangle is a tried-and-true method, it's essential to tailor the design to your specific requirements. Factors such as the size of your household, cooking habits, and available space should be considered. By customizing the kitchen triangle, you can create a workspace that perfectly aligns with your needs and preferences.
Optimizing the Kitchen Triangle: Practical Tips and Considerations
1. Sink Placement
The sink is a vital workstation in any kitchen, used for food preparation, cleaning, and cooking. Consider the following tips for optimizing your sink's placement:
- Position the sink near a window or a source of natural light to make dishwashing a more pleasant experience.
- Ensure the sink is located near the dishwasher for efficient rinsing and loading.
- Place the sink in close proximity to the stove to facilitate food preparation and minimize movement.
2. Stove Placement
The stove is the heart of the kitchen, where culinary creations come to life. Here are some recommendations for optimizing your stove's placement:
- Install the stove away from drafty areas, windows, or doors to maintain a consistent cooking temperature.
- Place the stove close to the countertop space for easy access to ingredients and utensils.
- Ensure proper ventilation above the stove to eliminate cooking odors and maintain air quality.
3. Refrigerator Placement
The refrigerator is essential for storing perishable goods and keeping ingredients fresh. Consider the following suggestions for optimizing your refrigerator's placement:
- Position the refrigerator away from direct sunlight and heat sources to maintain its efficiency.
- Place the refrigerator near the entrance of the kitchen for easy access when unloading groceries.
- Ensure the refrigerator is within arm's reach of the countertop to facilitate meal preparation
Conclusion
In the quest for a functional and efficient kitchen, mastering the concept of the kitchen triangle is paramount. By understanding its principles and implementing them in your kitchen design, you can optimize your workflow and enhance your culinary experience. At [Your Company Name], we specialize in creating customized kitchen solutions that prioritize efficiency without compromising on style. Contact us today and let our team of experts help you transform your kitchen into a space that inspires creativity and culinary mastery.
Remember, a well-executed kitchen triangle is the secret ingredient to unlocking the full potential of your kitchen, revolutionizing your cooking experience, and making everyday tasks a breeze.
